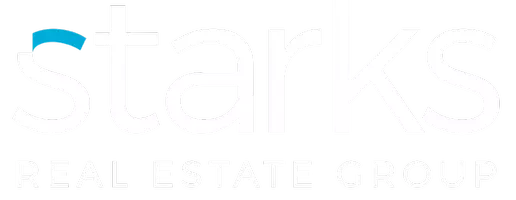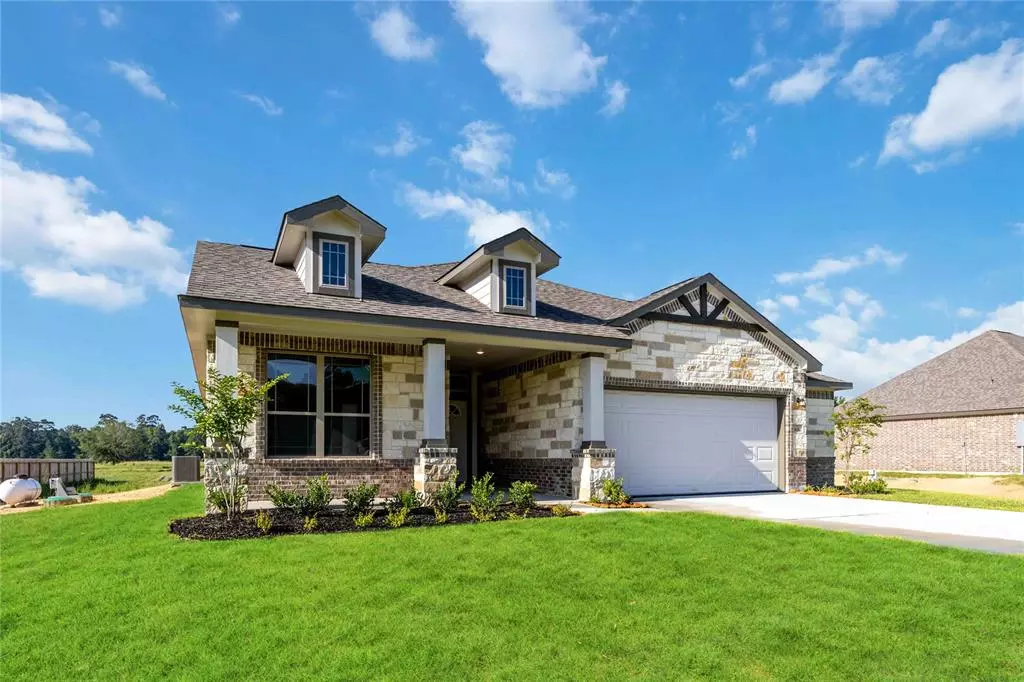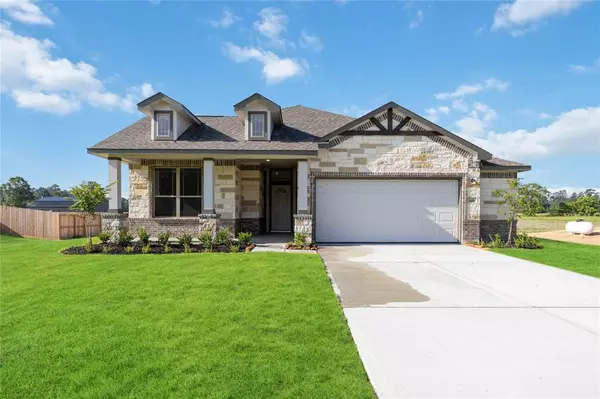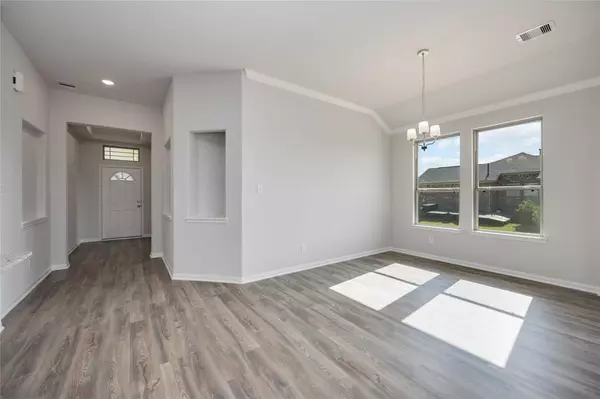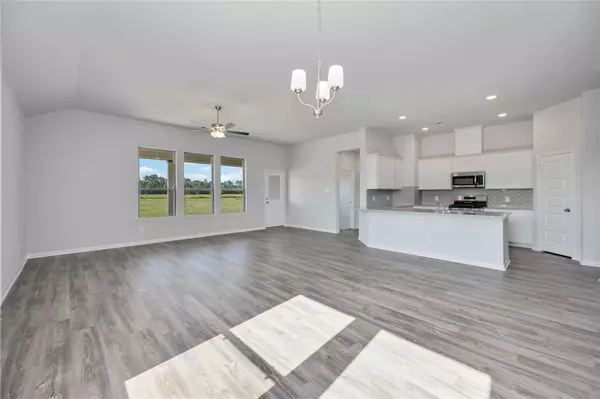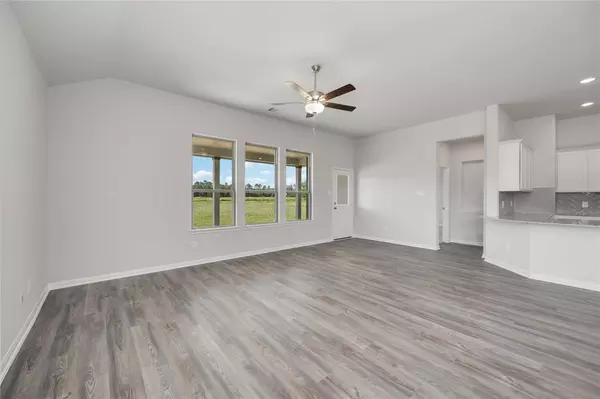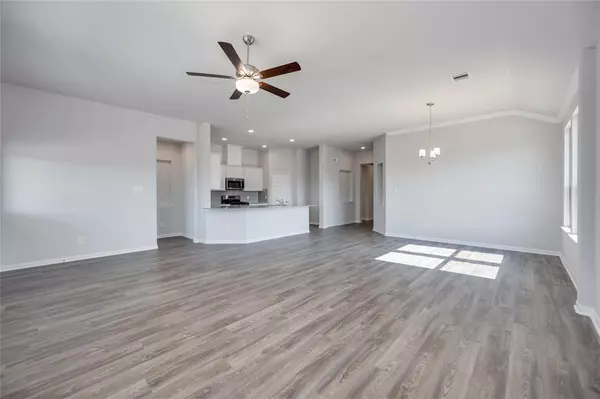4 Beds
2 Baths
1,845 SqFt
4 Beds
2 Baths
1,845 SqFt
Key Details
Property Type Single Family Home
Listing Status Pending
Purchase Type For Sale
Square Footage 1,845 sqft
Price per Sqft $189
Subdivision Barton Place
MLS Listing ID 59721032
Style Traditional
Bedrooms 4
Full Baths 2
HOA Fees $300/ann
HOA Y/N 1
Year Built 2024
Tax Year 2024
Lot Size 1.120 Acres
Acres 1.12
Property Description
The oversized patio overlooks a one-acre lot, perfect for outdoor relaxation. The property includes a long driveway leading to a 2.5-car garage. Experience quiet living with excellent Tarkington ISD schools nearby. Schedule a showing today!
Location
State TX
County Liberty
Area Cleveland Area
Rooms
Bedroom Description All Bedrooms Down,Primary Bed - 1st Floor
Other Rooms 1 Living Area, Entry, Family Room, Living Area - 1st Floor, Living/Dining Combo, Utility Room in House
Master Bathroom Full Secondary Bathroom Down, Primary Bath: Separate Shower, Secondary Bath(s): Tub/Shower Combo
Kitchen Kitchen open to Family Room, Pantry
Interior
Interior Features Fire/Smoke Alarm, Prewired for Alarm System
Heating Central Gas
Cooling Central Electric
Flooring Carpet, Vinyl Plank
Exterior
Exterior Feature Covered Patio/Deck, Not Fenced, Porch, Private Driveway
Parking Features Attached Garage
Garage Spaces 2.0
Roof Type Composition
Street Surface Asphalt
Private Pool No
Building
Lot Description Subdivision Lot
Dwelling Type Free Standing
Story 1
Foundation Slab
Lot Size Range 1 Up to 2 Acres
Builder Name First America Homes
Sewer Septic Tank
Water Aerobic
Structure Type Brick,Stone
New Construction Yes
Schools
Elementary Schools Tarkington Elementary School
Middle Schools Tarkington Middle School
High Schools Tarkington High School
School District 102 - Tarkington
Others
Senior Community No
Restrictions Deed Restrictions
Tax ID 002421-000195-000
Energy Description Attic Fan,Attic Vents,Ceiling Fans,Energy Star/CFL/LED Lights,High-Efficiency HVAC,Insulated/Low-E windows,Insulation - Spray-Foam
Acceptable Financing Cash Sale, Conventional, FHA, Investor, Seller May Contribute to Buyer's Closing Costs, USDA Loan, VA
Tax Rate 1.4025
Disclosures No Disclosures
Green/Energy Cert Home Energy Rating/HERS
Listing Terms Cash Sale, Conventional, FHA, Investor, Seller May Contribute to Buyer's Closing Costs, USDA Loan, VA
Financing Cash Sale,Conventional,FHA,Investor,Seller May Contribute to Buyer's Closing Costs,USDA Loan,VA
Special Listing Condition No Disclosures

"My job is to find and attract mastery-based agents to the office, protect the culture, and make sure everyone is happy! "
3611 Paesanos Pkwy # 100, Antonio, TX, 78231, United States
