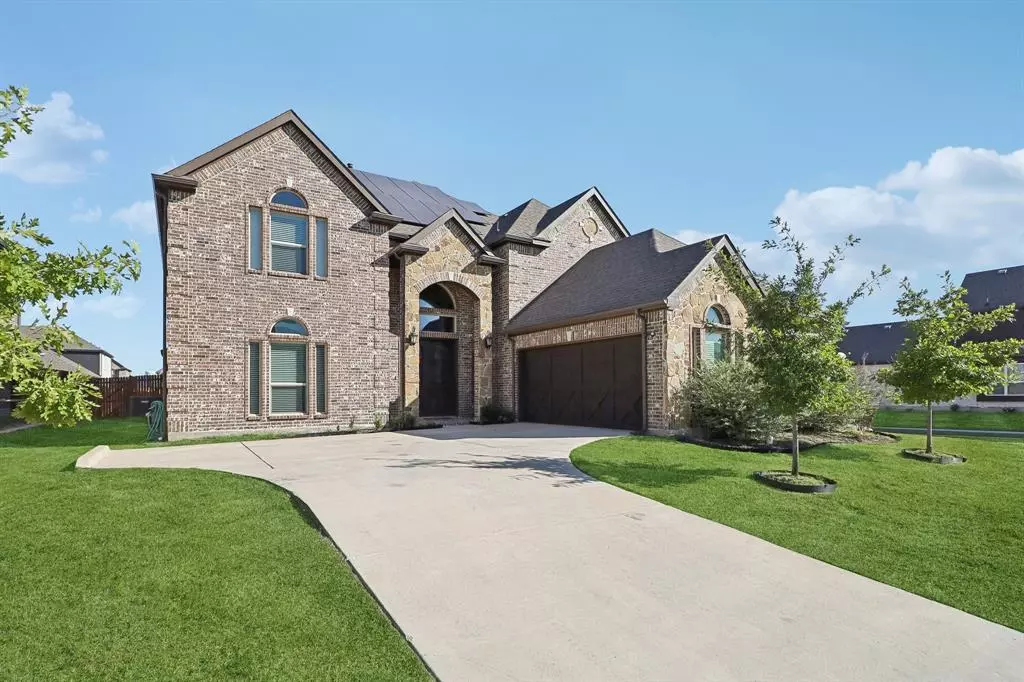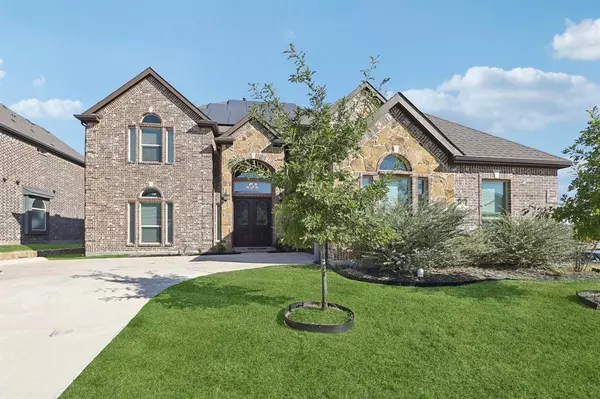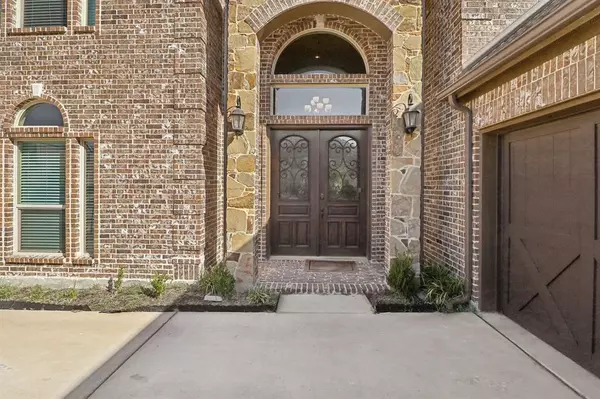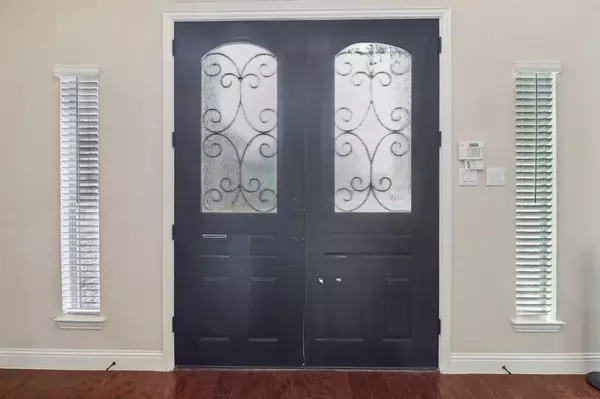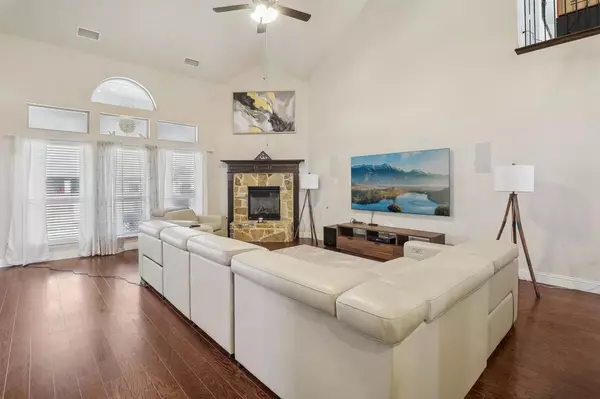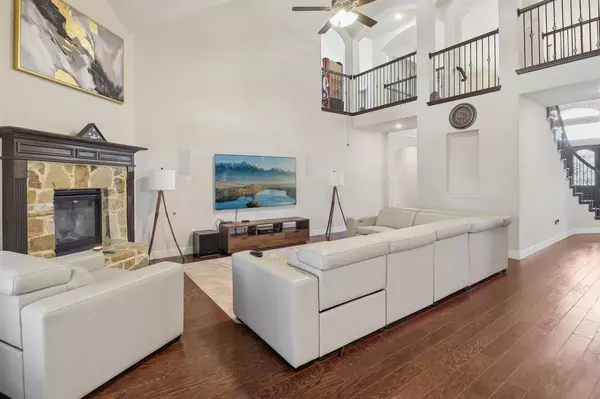5 Beds
5 Baths
4,565 SqFt
5 Beds
5 Baths
4,565 SqFt
Key Details
Property Type Single Family Home
Sub Type Single Family Residence
Listing Status Active
Purchase Type For Sale
Square Footage 4,565 sqft
Price per Sqft $146
Subdivision Hawkins Mdws Ph 2
MLS Listing ID 20755396
Bedrooms 5
Full Baths 4
Half Baths 1
HOA Y/N None
Year Built 2021
Annual Tax Amount $13,569
Lot Size 10,672 Sqft
Acres 0.245
Property Description
This 4,565 sq. ft. 5-bedroom, 4.5-bathroom, corner lot home combines luxury and savings. From the grand foyer and sweeping staircase to the vaulted ceilings and natural light-filled rooms, this home is a masterpiece of design and comfort.
Space for Every Lifestyle
Enjoy multiple living areas, including a cozy family room, a media room for movie nights, and a private office perfect for work or study. The backyard is an entertainer's dream, featuring a spacious patio with a built-in fireplace, grill, and plenty of space for pets or outdoor fun.
Energy Savings & Tax Benefits
This home's energy-efficient solar panels provide significant savings on electric bills while qualifying for a 100% value tax exemption—putting money back in your pocket.
Incredible Financial Incentives
Now priced $10K lower, this property also offers an assumable VA loan at just 3.875% interest for qualified buyers, giving you an unmatched opportunity to save thousands over time. The motivated seller makes this deal even sweeter!
Prime Location
Conveniently located near Hwy 287, this home is minutes from Midlothian Towne Crossing, offering shopping and dining options like Kroger, Aldi, and Chick-fil-A.
Luxury, Savings, and Convenience
This home is not just a beautiful place to live but also a smart financial investment. With energy savings, tax benefits, and a reduced price, it's the perfect choice for families or those looking to combine luxury with practicality.
Don't miss your chance to own this exceptional property. Schedule your tour today!
Location
State TX
County Ellis
Direction GPS
Rooms
Dining Room 2
Interior
Interior Features Built-in Features, Cable TV Available, Chandelier, Decorative Lighting, Double Vanity, Dry Bar, Eat-in Kitchen, Granite Counters, High Speed Internet Available, Kitchen Island, Natural Woodwork, Open Floorplan, Pantry, Sound System Wiring, Vaulted Ceiling(s), Walk-In Closet(s), Wired for Data
Heating Active Solar, Central, Electric, Fireplace(s), Humidity Control, Natural Gas
Cooling Ceiling Fan(s), Central Air, Electric
Flooring Carpet, Tile, Wood
Fireplaces Number 2
Fireplaces Type Living Room, Outside
Appliance Dishwasher, Disposal, Gas Cooktop, Gas Water Heater, Microwave, Convection Oven, Tankless Water Heater
Heat Source Active Solar, Central, Electric, Fireplace(s), Humidity Control, Natural Gas
Laundry Electric Dryer Hookup, Gas Dryer Hookup, Utility Room, Full Size W/D Area, Washer Hookup
Exterior
Exterior Feature Attached Grill, Covered Patio/Porch, Outdoor Grill
Garage Spaces 2.0
Fence Fenced, Gate, Wood
Utilities Available Cable Available, City Sewer, City Water, Concrete, Curbs, Electricity Available, Electricity Connected, Individual Gas Meter, Individual Water Meter, Natural Gas Available, Sidewalk
Roof Type Composition
Total Parking Spaces 2
Garage Yes
Building
Lot Description Corner Lot, Cul-De-Sac
Story Two
Level or Stories Two
Structure Type Brick
Schools
Elementary Schools Jean Coleman
Middle Schools Frank Seale
High Schools Midlothian
School District Midlothian Isd
Others
Ownership Public Record
Acceptable Financing Assumable, Cash, Contact Agent, Contract, Conventional, FHA, Texas Vet, TX VET Assumable, VA Assumable, VA Loan
Listing Terms Assumable, Cash, Contact Agent, Contract, Conventional, FHA, Texas Vet, TX VET Assumable, VA Assumable, VA Loan
Special Listing Condition Survey Available

"My job is to find and attract mastery-based agents to the office, protect the culture, and make sure everyone is happy! "
3611 Paesanos Pkwy # 100, Antonio, TX, 78231, United States


