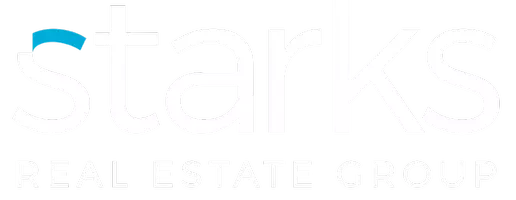$274,900
For more information regarding the value of a property, please contact us for a free consultation.
3 Beds
2 Baths
1,616 SqFt
SOLD DATE : 02/28/2024
Key Details
Property Type Single Family Home
Sub Type Single Residential
Listing Status Sold
Purchase Type For Sale
Square Footage 1,616 sqft
Price per Sqft $170
Subdivision Heather Place
MLS Listing ID 1743680
Sold Date 02/28/24
Style One Story,Traditional
Bedrooms 3
Full Baths 2
Construction Status Pre-Owned
HOA Fees $16/ann
Year Built 2020
Annual Tax Amount $5,785
Tax Year 2022
Lot Size 5,706 Sqft
Lot Dimensions 45x128
Property Description
SHOWINGS START FRI 1/12 - Are you ready to escape the hustle and bustle of city life? This quiet neighborhood and home is it! This home offers two living areas, an open main living area, bar top kitchen with granite, and is perfect for entertaining guests or simply relaxing with family or friends. Enjoy the back yard and your covered back patio and soak in the views of open spaces as you will have no back neighbor. Host delightful summer BBQs, or just hang out and enjoy the privacy. This home is equipped with water-softener and is only 3.5 years old, so 6+ years left on the builders warranty! This home qualifies for a USDA loan and You won't find many homes like this so schedule your private tour today! This home has a 1.92% property tax rate before any exemptions!
Location
State TX
County Bexar
Area 2001
Rooms
Master Bathroom Main Level 8X8 Tub/Shower Combo, Single Vanity
Master Bedroom Main Level 16X12 DownStairs
Bedroom 2 Main Level 12X10
Bedroom 3 Main Level 11X10
Living Room Main Level 16X15
Dining Room Main Level 14X12
Kitchen Main Level 16X12
Family Room Main Level 10X11
Interior
Heating Central, Heat Pump
Cooling One Central, Heat Pump
Flooring Carpeting, Vinyl
Heat Source Electric
Exterior
Exterior Feature Covered Patio, Privacy Fence, Double Pane Windows
Parking Features Two Car Garage
Pool None
Amenities Available None
Roof Type Composition
Private Pool N
Building
Faces West
Foundation Slab
Sewer Sewer System
Water Water System
Construction Status Pre-Owned
Schools
Elementary Schools Call District
Middle Schools Call District
High Schools Call District
School District Schertz-Cibolo-Universal City Isd
Others
Acceptable Financing Conventional, FHA, VA, TX Vet, Cash, USDA
Listing Terms Conventional, FHA, VA, TX Vet, Cash, USDA
Read Less Info
Want to know what your home might be worth? Contact us for a FREE valuation!

Our team is ready to help you sell your home for the highest possible price ASAP
"My job is to find and attract mastery-based agents to the office, protect the culture, and make sure everyone is happy! "
3611 Paesanos Pkwy # 100, Antonio, TX, 78231, United States







