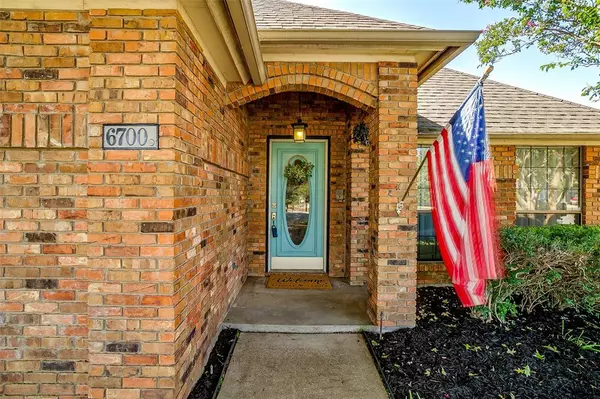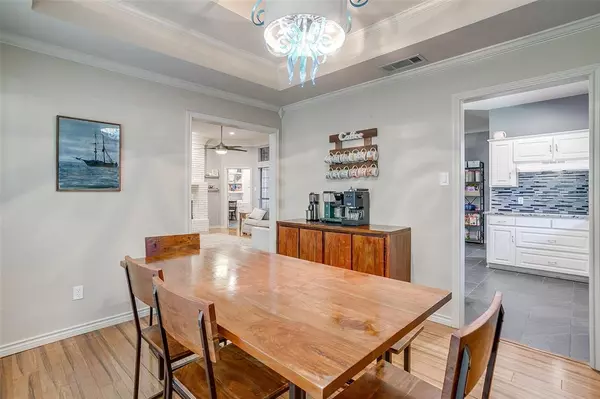$380,000
For more information regarding the value of a property, please contact us for a free consultation.
3 Beds
3 Baths
1,858 SqFt
SOLD DATE : 10/23/2024
Key Details
Property Type Single Family Home
Sub Type Single Family Residence
Listing Status Sold
Purchase Type For Sale
Square Footage 1,858 sqft
Price per Sqft $204
Subdivision Georgetown Add
MLS Listing ID 20717237
Sold Date 10/23/24
Style Traditional
Bedrooms 3
Full Baths 2
Half Baths 1
HOA Y/N None
Year Built 1986
Annual Tax Amount $7,173
Lot Size 8,145 Sqft
Acres 0.187
Property Description
Welcome to this 3 bedroom, 2.5 bath with formal dining beauty. Located in the highly desirable Georgetown Subdivision of Arlington, Kennedale ISD. Open floor plan concept. large windows with great natural light and lovely laminate wood floors throughout capture your attention as you walk in. Dedicated formal dining off the main living and kitchen is perfect for entertaining. Large living with floor to ceiling wood burning fireplace. Adjacent to the living is your remodeled kitchen. Crisp white cabinets, custom granite countertops, double ovens, electric cook top and eat in kitchen. Split bedroom lay out with spacious guest bedrooms and a shared Jack and Jill bath. There is also a half bath for guest. Primary bedroom with ensuite bath is located at the rear of the home. Dual sinks, Soaking tub, separate shower and walk in closet. Retire for the evening on your covered, private back patio. Backyard is low maintenance and secured by the gated driveway. NEW HVAC! This home is a must see.
Location
State TX
County Tarrant
Direction GPS
Rooms
Dining Room 2
Interior
Interior Features Built-in Features, Decorative Lighting, Eat-in Kitchen, Flat Screen Wiring, Granite Counters, High Speed Internet Available
Heating Central, Electric
Cooling Ceiling Fan(s), Central Air, Electric
Flooring Carpet, Ceramic Tile, Wood
Fireplaces Number 1
Fireplaces Type Brick, Wood Burning
Appliance Dishwasher, Disposal, Electric Cooktop, Double Oven
Heat Source Central, Electric
Laundry Electric Dryer Hookup, Full Size W/D Area, Washer Hookup
Exterior
Exterior Feature Covered Patio/Porch, Rain Gutters, Lighting
Garage Spaces 2.0
Fence Wood
Utilities Available City Sewer, City Water, Curbs
Roof Type Composition
Total Parking Spaces 2
Garage Yes
Building
Lot Description Few Trees, Interior Lot, Landscaped, Subdivision
Story One
Foundation Slab
Level or Stories One
Structure Type Brick
Schools
Elementary Schools Delaney
High Schools Kennedale
School District Kennedale Isd
Others
Ownership Cari Robertson & Christopher Robertson
Acceptable Financing Cash, Conventional, FHA
Listing Terms Cash, Conventional, FHA
Financing Conventional
Read Less Info
Want to know what your home might be worth? Contact us for a FREE valuation!

Our team is ready to help you sell your home for the highest possible price ASAP

©2024 North Texas Real Estate Information Systems.
Bought with Erika Hudson • Reside Real Estate LLC
"My job is to find and attract mastery-based agents to the office, protect the culture, and make sure everyone is happy! "
3611 Paesanos Pkwy # 100, Antonio, TX, 78231, United States







