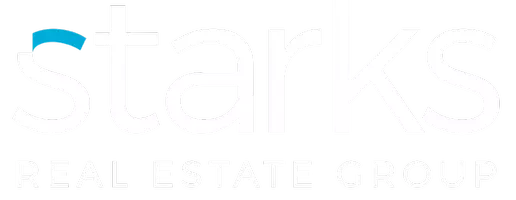$895,000
For more information regarding the value of a property, please contact us for a free consultation.
4 Beds
5 Baths
4,431 SqFt
SOLD DATE : 10/31/2024
Key Details
Property Type Single Family Home
Sub Type Detached
Listing Status Sold
Purchase Type For Sale
Square Footage 4,431 sqft
Price per Sqft $188
Subdivision Portland-Bayview At Northshore
MLS Listing ID 435150
Sold Date 10/31/24
Style Ranch,Traditional
Bedrooms 4
Full Baths 5
HOA Fees $31/ann
HOA Y/N Yes
Year Built 1983
Lot Size 0.390 Acres
Acres 0.39
Property Description
Located on a "one in a million" lot that spans the bay for over 100 feet of shoreline, the views from this home will take your breath away! The primarily single level floor plan maximizes the bay views, letting them shine as the focus of the home, and the bay and sky reflect amazing light and color throughout. The grand living room has a cathedral ceiling, and a bank of windows to showcase uninterrupted views of the bay. The chef's kitchen features Viking appliances and a unique gas fireplace, while a spacious owner's suite and restroom are fit for a king! The truly oversized primary shower is a spa retreat with multiple heads and stations for two! The dedicated office enjoys views through the original floor to ceiling leaded glass bay windows. A sparkling pool big enough for ALL, and a poolside shady palapa, aptly complement this entertainers' dream home. A porte cochère in front provides a gracious covered entry and showcases beautiful custom entry doors! ASK ME FOR THE VIDEO TOUR!
Location
State TX
County San Patricio
Community Curbs, Gutter(S), Storm Drain(S), Sidewalks
Interior
Interior Features Air Filtration, Cathedral Ceiling(s), Dry Bar, Home Office, Open Floorplan, Other, Split Bedrooms, Skylights, Breakfast Bar, Ceiling Fan(s), Kitchen Island
Heating Electric, Central, Gas
Cooling Electric, Gas, Central Air
Flooring Hardwood, Tile
Fireplaces Type Gas Log
Fireplace Yes
Appliance Double Oven, Dishwasher, Gas Cooktop, Disposal, Indoor Grill, Microwave, Refrigerator, Multiple Water Heaters
Laundry Washer Hookup, Dryer Hookup
Exterior
Exterior Feature Deck, Sprinkler/Irrigation, Outdoor Kitchen, Rain Gutters
Parking Features Attached, Concrete, Garage, Garage Door Opener, Rear/Side/Off Street
Garage Spaces 2.0
Garage Description 2.0
Fence Other
Pool In Ground, Pool
Community Features Curbs, Gutter(s), Storm Drain(s), Sidewalks
Utilities Available Natural Gas Available, Sewer Available, Separate Meters, Water Available, Electricity Available, Underground Utilities
Amenities Available Other
View Y/N Yes
View Water
Roof Type Shingle
Porch Covered, Deck, Open, Patio
Total Parking Spaces 4
Building
Lot Description Interior Lot, Irregular Lot, Landscaped, On Golf Course
Story 2
Entry Level Two
Foundation Slab
Sewer Public Sewer
Water Public
Architectural Style Ranch, Traditional
Level or Stories Two
Additional Building None
Schools
Elementary Schools East Cliff
Middle Schools Gregory Portland
High Schools Gregory Portland
School District Gregory Portland Isd
Others
HOA Fee Include Other
Tax ID 49720
Security Features Security System,Smoke Detector(s)
Acceptable Financing Cash, Conventional, Trade, VA Loan
Listing Terms Cash, Conventional, Trade, VA Loan
Financing Conventional
Read Less Info
Want to know what your home might be worth? Contact us for a FREE valuation!

Our team is ready to help you sell your home for the highest possible price ASAP
Bought with KNR Realty LLC
"My job is to find and attract mastery-based agents to the office, protect the culture, and make sure everyone is happy! "
3611 Paesanos Pkwy # 100, Antonio, TX, 78231, United States







