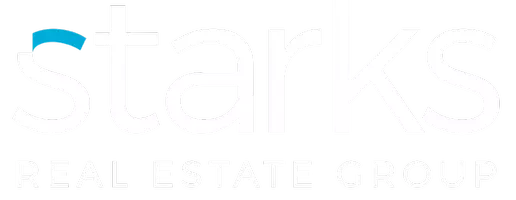$400,000
For more information regarding the value of a property, please contact us for a free consultation.
4 Beds
3 Baths
2,284 SqFt
SOLD DATE : 12/10/2024
Key Details
Property Type Single Family Home
Sub Type Detached
Listing Status Sold
Purchase Type For Sale
Square Footage 2,284 sqft
Price per Sqft $166
Subdivision Yorktown Crossing
MLS Listing ID 448443
Sold Date 12/10/24
Style Traditional
Bedrooms 4
Full Baths 2
Half Baths 1
HOA Y/N No
Year Built 2006
Lot Size 7,840 Sqft
Acres 0.18
Property Description
Welcome to your dream home nestled in this quiet cul-de-sac! This stunning 4-bedroom, 2.5-bathroom residence offers the perfect retreat for families & entertainers alike. Upon entry, you're greeted by an expansive foyer offering grand ceilings, and a floor plan that flows seamlessly throughout the home. An open living concept creates an inviting atmosphere for gatherings & everyday living. Master suite downstairs features a spacious bedroom & an en-suite bathroom with dual sinks, a separate shower, & a jetted tub. Additionally, this home offers 3 extra bedrooms, a full bath upstairs & a downstairs office, offering plenty of space for everyone in the home! Step outside to the extended backyard patio overlooking the expansive backyard with lush landscaping on a premium lot. Conveniently located within close proximity to schools, shopping, dining, & entertainment options! This home is sure to impress, don't miss out to make this home yours today!
Location
State TX
County Nueces
Community Short Term Rental Allowed
Interior
Interior Features Home Office, Jetted Tub, Open Floorplan, Split Bedrooms, Breakfast Bar, Kitchen Island
Heating Central, Electric
Cooling Electric, Central Air
Flooring Carpet, Laminate, Tile
Fireplaces Type Wood Burning
Fireplace Yes
Appliance Dishwasher, Electric Cooktop, Electric Oven, Electric Range, Disposal, Microwave, Refrigerator
Laundry Washer Hookup, Dryer Hookup
Exterior
Exterior Feature Storage
Parking Features Concrete, Front Entry, Garage
Garage Spaces 2.0
Garage Description 2.0
Fence Wood
Pool None
Community Features Short Term Rental Allowed
Utilities Available Sewer Available, Water Available
Roof Type Shingle
Porch Covered, Patio
Building
Lot Description Cul-De-Sac, Landscaped, Subdivided
Story 2
Entry Level Two
Foundation Slab
Sewer Public Sewer
Water Public
Architectural Style Traditional
Level or Stories Two
Additional Building Storage
Schools
Elementary Schools Web
Middle Schools Kaffie
High Schools Veterans Memorial
School District Corpus Christi Isd
Others
Tax ID 995400030290
Acceptable Financing Cash, Conventional, FHA, VA Loan
Listing Terms Cash, Conventional, FHA, VA Loan
Financing VA
Read Less Info
Want to know what your home might be worth? Contact us for a FREE valuation!

Our team is ready to help you sell your home for the highest possible price ASAP
Bought with Mr. Real Estate & Associates
"My job is to find and attract mastery-based agents to the office, protect the culture, and make sure everyone is happy! "
3611 Paesanos Pkwy # 100, Antonio, TX, 78231, United States







