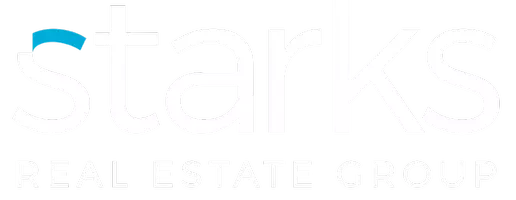$269,600
For more information regarding the value of a property, please contact us for a free consultation.
3 Beds
2 Baths
1,848 SqFt
SOLD DATE : 12/17/2024
Key Details
Property Type Single Family Home
Sub Type Detached
Listing Status Sold
Purchase Type For Sale
Square Footage 1,848 sqft
Price per Sqft $137
Subdivision East Cliff #2
MLS Listing ID 444151
Sold Date 12/17/24
Style Contemporary
Bedrooms 3
Full Baths 2
HOA Y/N No
Year Built 1964
Lot Size 10,890 Sqft
Acres 0.25
Property Description
Beautifully maintained home located in popular East-Cliff; 3 bedrooms, 2 baths, and, 2 car garage. This home has original, pretty refinished hardwood floors throughout, except tile floors in spacious formal dining, 2nd living area, kitchen and breakfast room. Updated large kitchen with custom cabinetry, granite counters, large pantry, all built-in appliances and electric range with smooth glass cook-top. Huge living room with Bay window. The master suite is spacious with windows looking to the yard. Master bath has slate tile & corner shower door was custom made and there is also a custom vanity. Huge, gorgeous yard with beautiful landscaping that can be seen from all angles & openings of the large, covered and screened in patio. The AC is only 4 years old and the roof is 6.5 years old. What an absolutely great find completely ready for new owners to move into this beautiful home!!!
Location
State TX
County San Patricio
Community Curbs, Gutter(S)
Interior
Interior Features Open Floorplan, Ceiling Fan(s)
Heating Central, Gas
Cooling Central Air
Flooring Hardwood, Tile
Fireplaces Type Wood Burning
Fireplace Yes
Appliance Dishwasher, Electric Oven, Electric Range, Free-Standing Range, Microwave, Refrigerator
Laundry Washer Hookup, Dryer Hookup
Exterior
Exterior Feature Patio
Parking Features Attached, Garage, Garage Door Opener
Garage Spaces 2.0
Garage Description 2.0
Fence Wood
Pool None
Community Features Curbs, Gutter(s)
Utilities Available Sewer Available, Water Available
Roof Type Shingle
Porch Covered, Enclosed, Patio, Screened
Total Parking Spaces 4
Building
Lot Description Interior Lot, Landscaped
Story 1
Entry Level One
Foundation Slab
Sewer Public Sewer
Water Public
Architectural Style Contemporary
Level or Stories One
Schools
Elementary Schools Gregory Portland
Middle Schools Gregory Portland
High Schools Gregory Portland
School District Gregory Portland Isd
Others
Tax ID 0200-0002-0013-000
Acceptable Financing Cash, Conventional, FHA, VA Loan
Listing Terms Cash, Conventional, FHA, VA Loan
Financing FHA
Read Less Info
Want to know what your home might be worth? Contact us for a FREE valuation!

Our team is ready to help you sell your home for the highest possible price ASAP
Bought with The Ron Brown Company
"My job is to find and attract mastery-based agents to the office, protect the culture, and make sure everyone is happy! "
3611 Paesanos Pkwy # 100, Antonio, TX, 78231, United States







